Fort Mill, SC Real Estate Agents and Realtors
Looking for one of the 148 real estate agents in Fort Mill based on our current data? Find the right agent for you by using the search filters below. Make a selection to start connecting.
Updated on April 15, 2024
148 agents found based on our current data


Matt Stone
Matt Stone Real Estate
19 years in business
378 closings in the last 12 mos
Closings in Fort Mill, SC
17Avg time on market
Sold-to-list price ratio


Dan Jones
Carolina Real Estate Experts; The Dan Jones Group
15 years in business
104 closings in the last 12 mos
Closings in Fort Mill, SC
7Avg time on market
Sold-to-list price ratio
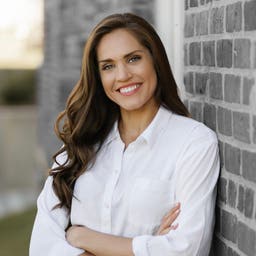

Steph Williams
Prinz Williams Realty
4 years in business
18 closings in the last 12 mos
Closings in Fort Mill, SC
6Avg time on market
Sold-to-list price ratio
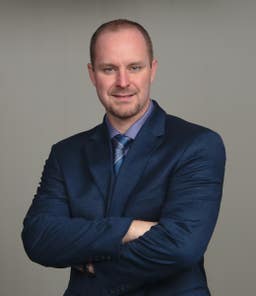

Michael Olson
Berkshire Hathaway HomeServices
4 years in business
7 closings in the last 12 mos
Closings in Fort Mill, SC
4Avg time on market
Sold-to-list price ratio
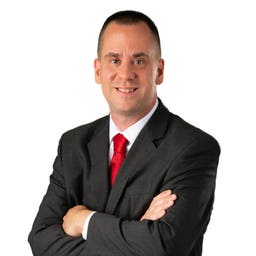

Brian McCarron
Real Broker LLC
9 years in business
12 closings in the last 12 mos
Closings in Fort Mill, SC
4Avg time on market
Sold-to-list price ratio
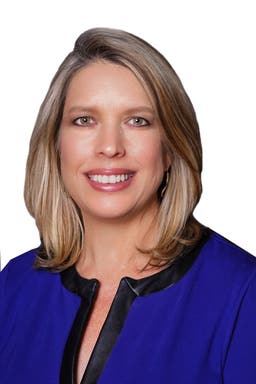

Nancy Braun,
Showcase Realty LLC
28 years in business
89 closings in the last 12 mos
Closings in Fort Mill, SC
4Avg time on market
Sold-to-list price ratio
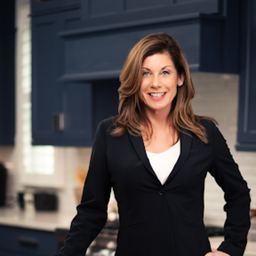

Kelly Rushmann
Compass
7 years in business
16 closings in the last 12 mos
Closings in Fort Mill, SC
4Avg time on market
Sold-to-list price ratio


Keith Hensel
Coldwell Banker United
11 years in business
3 closings in the last 12 mos
Closings in Fort Mill, SC
3Avg time on market
Sold-to-list price ratio


Stacey Delozier
Taylor Morrison of Carolinas Inc
5 years in business
3 closings in the last 12 mos
Closings in Fort Mill, SC
3Avg time on market
Sold-to-list price ratio
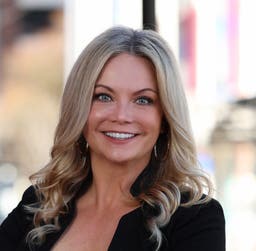

Yvette Koncz
eXp Realty, LLC
10 years in business
7 closings in the last 12 mos
Closings in Fort Mill, SC
3Avg time on market
Sold-to-list price ratio
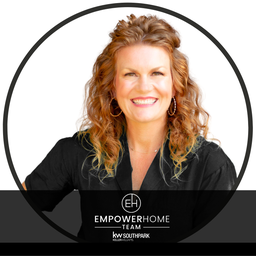

Kristen Bernard
Keller Williams Realty SouthPark
16 years in business
9 closings in the last 12 mos
Closings in Fort Mill, SC
3Avg time on market
Sold-to-list price ratio


Debbie Houser
Keller Williams Fort Mill
7 years in business
3 closings in the last 12 mos
Closings in Fort Mill, SC
3Avg time on market
Sold-to-list price ratio


James Stinecipher
Wilkinson & Associates
6 years in business
17 closings in the last 12 mos
Closings in Fort Mill, SC
2Avg time on market
Sold-to-list price ratio


Keeley Gregorich Ryan
Re/max Real Estate Experts
8 years in business
2 closings in the last 12 mos
Closings in Fort Mill, SC
2Avg time on market
Sold-to-list price ratio


Josh Fretz
RE/MAX Executive
16 years in business
7 closings in the last 12 mos
Closings in Fort Mill, SC
2Avg time on market
Sold-to-list price ratio
Powered by BR Tech Services
Find Agents and Realtors near Fort Mill, South Carolina
What does a Fort Mill, SC agent do?
Fort Mill real estate agents are licensed professionals who represent both buyers and sellers in real estate transactions. They are trained to help guide their clients through every aspect of the often-complex process of buying and selling homes. In exchange for their services, Fort Mill agents are compensated with a percentage of the property’s sale price — typically this commission comes to somewhere between 2 and 3 percent for each agent, and the amount is often negotiable. The full commission amount is typically paid by the seller.
What's the difference between an agent, Realtor and broker?
You may hear different terms, such as agent, Realtor and broker, and wonder what the differences are. Here’s a breakdown:
- All real estate agents must take classes and pass an exam to earn their real estate license. Some specialize in particular facets of the industry, but all licensed agents are qualified to help a client buy or sell homes and property in the state(s) in which they are licensed. Agents who represent the buyer, or buyer’s agents, help the client find and purchase a home, whereas agents who represent the seller help prepare and market the home and find an appropriate buyer. Seller’s agents are often called listing agents, as they manage the listing of the home on the market.
- A real estate agent who is also a member of the National Association of Realtors, an industry trade group, is called a Realtor. (The term is capitalized because it's a trademark.) All Realtors are agents, but not all agents are Realtors.
- A broker owns and/or manages a real estate brokerage or agency. Many brokers are also agents, but not all. However, all brokers must also take classes and pass a rigorous exam to earn their brokerage license.
Do I need an agent? Questions to ask before hiring
It is possible to both buy a house without an agent and sell a house without an agent. However, retaining one is usually a wise decision. Buying or selling a home in Fort Mill is one of the biggest and most important financial decisions most people ever make, and the market is complex and constantly changing. It makes sense to have a qualified pro on your team, especially with so much money at stake.
Selling a house in Fort Mill
For sellers, a real estate agent who knows the Fort Mill housing market well can be a crucial partner. Pricing your home correctly is a tricky business, and agents can put together a comparative market analysis to make sure you understand what your home is worth — and how much area buyers will be willing to pay for it.
Buying a house in Fort Mill
On the buyer’s side, real estate agents know their market and what’s available in it. They can find you more options that meet your needs, and your budget, than you’d be able to find on your own, and they can open your eyes to other options or neighborhoods that you might not know about otherwise. When you find a place you love, a Fort Mill buyer’s agent can also walk you through the offer and negotiation process to make sure you get the best deal possible.
Finding an agent in Fort Mill: What to look for
- Local experience: Whatever market you’re located in, you want an agent who knows that market — well. This might mean everything from surrounding towns to specific neighborhoods, or even a single block. An agent with recent experience in the exact area you’re looking in will have valuable insight that less-localized agents won’t.
- Know-how: Ideally, you want someone who has done many deals like yours — if you’re selling a home, look for someone who’s sold similar homes nearby; if you’re buying a condo, see if you can find someone who has handled sales in the same building or complex. The more specifically an agent’s knowledge matches your needs, the more likely they are to get you the deal you want.
- Communication style: If you’re a texter, you won’t work well with someone who communicates exclusively via email. Similarly, if you like to talk things over on the phone, you won’t click with someone who only texts. Make sure you’re on the same page with your agent’s style, including whether to expect replies on evenings/weekends, how often to expect updates and who your main point of contact will be (the agent themselves, or someone on their team?).
FAQs
Do I need a real estate agent in Fort Mill, SC?
Every real estate market is complicated in its own unique ways, and no one knows the local market better than an agent who operates in that area. You could buy or sell a home in Fort Mill, SC without one, but local agents have knowledge that can prove invaluable — both financially and in terms of guiding the way to a smooth and successful transaction.
When should I first contact a real estate agent in Fort Mill, SC?
You can reach out to a real estate agent informally anytime, but before you sign a deal with one, make sure you’re really ready to buy or sell. Most agent contracts have time limits built in, and you don’t want to waste their time, or yours. If you’re buying, it’s smart to get preapproved for a mortgage before you start house-hunting, so that you have a solid idea of your budget and don’t bother with listings that aren’t realistically within your means. For sellers, you might consult with an agent on the earlier side, to get an expert opinion on whether your home in Fort Mill, SC is ready to show or needs some repairs or curb appeal help first.
What type of real estate agent should I hire in Fort Mill, SC?
All licensed agents in Fort Mill, SC should be qualified to help you, but some specialize in certain areas. If you’re selling a home, look for a listing agent with plenty of successful sales under their belt — preferably in your specific neighborhood. If you’re looking to buy, the same guideline applies: Try to find a real estate agent who has helped others buy homes similar to what you want, in the areas you’re interested in. Some Fort Mill, SC Realtors may have special certifications to help specific kinds of clients, such as seniors or members of the military, and some specialize in specific kinds of properties as well, like vacation homes or condos.
Why work with one of our partner agents?
They are qualified professionals
All of the agents in our partner network have accrued at least 2 years of real estate experience.
They have proven track records
Our partner agents have verified public reviews and have closed at least one home in the past year.
There is someone for everyone
With a network of thousands of partner agents, we're confident you'll find one who meets your specific needs.

Recommended Articles
Buying a house in Charlotte, NC
Charlotte is a competitive market for homebuyers.
Sell your home fast in Charlotte
Home prices in Charlotte are on the decline.
Charlotte housing market: Everything you need to know
Charlotte homebuyers and sellers both have reason to be hopeful.
Raleigh housing market: Everything you need to know
This capital city has a booming population and a real estate market to match.